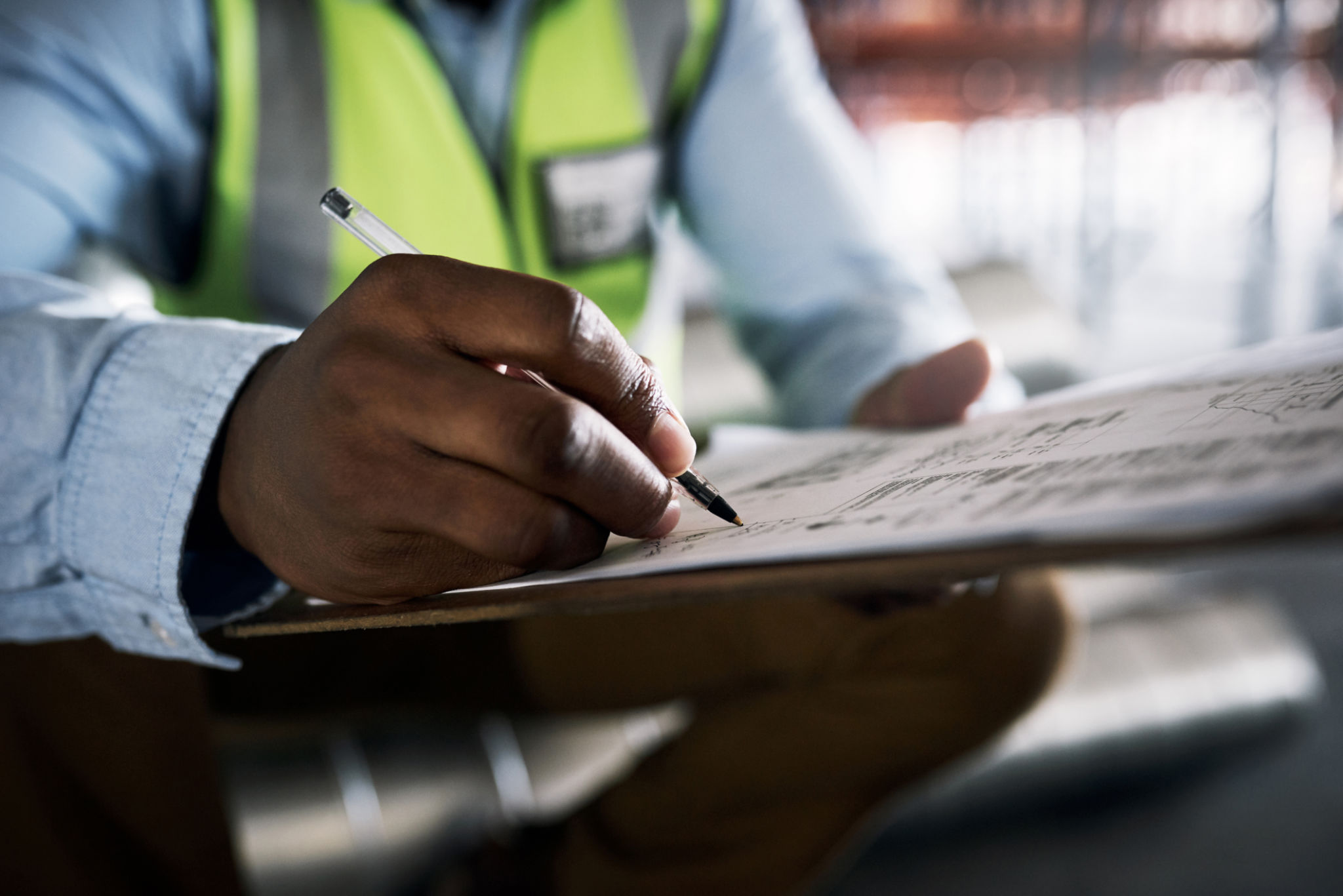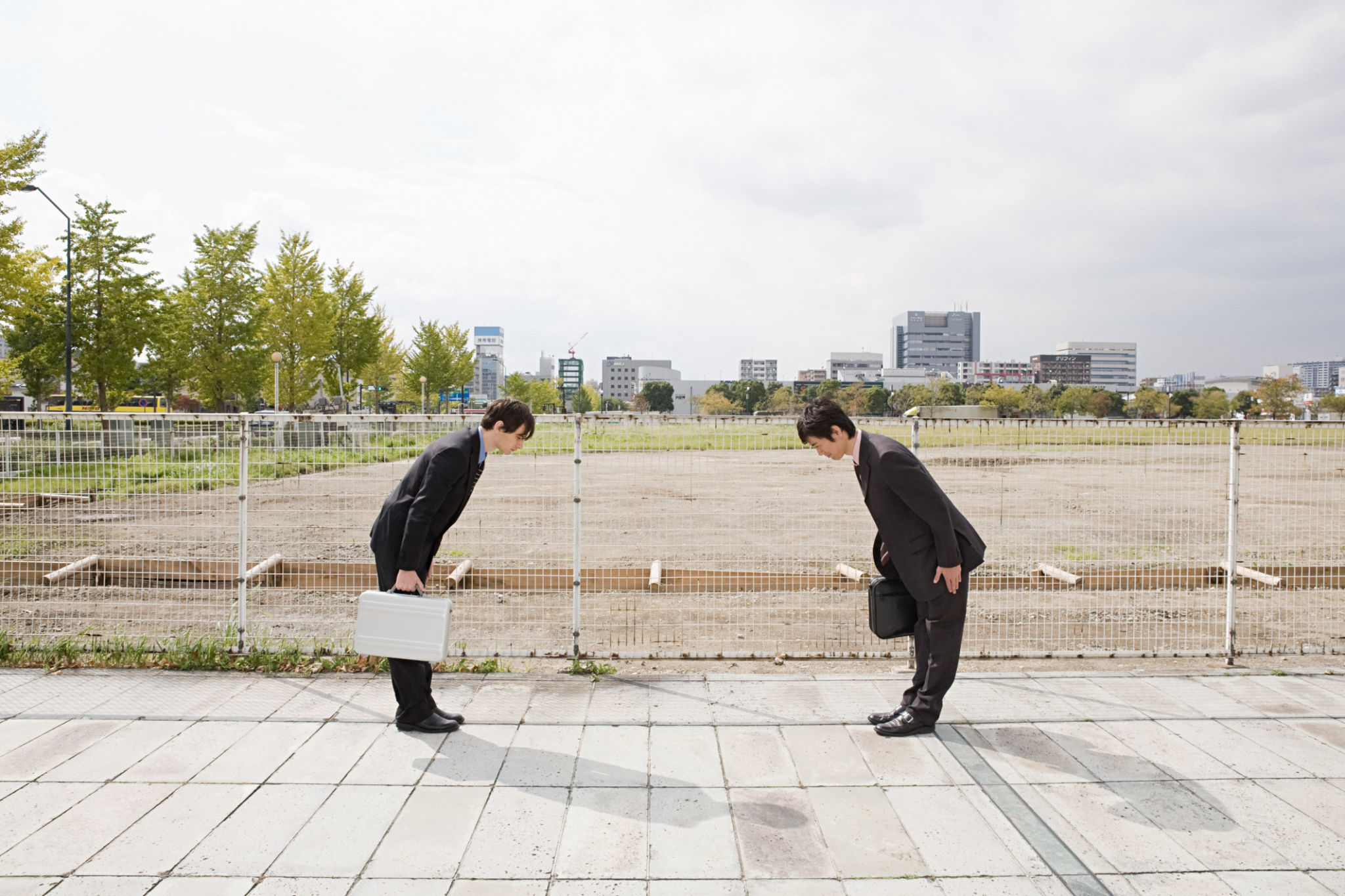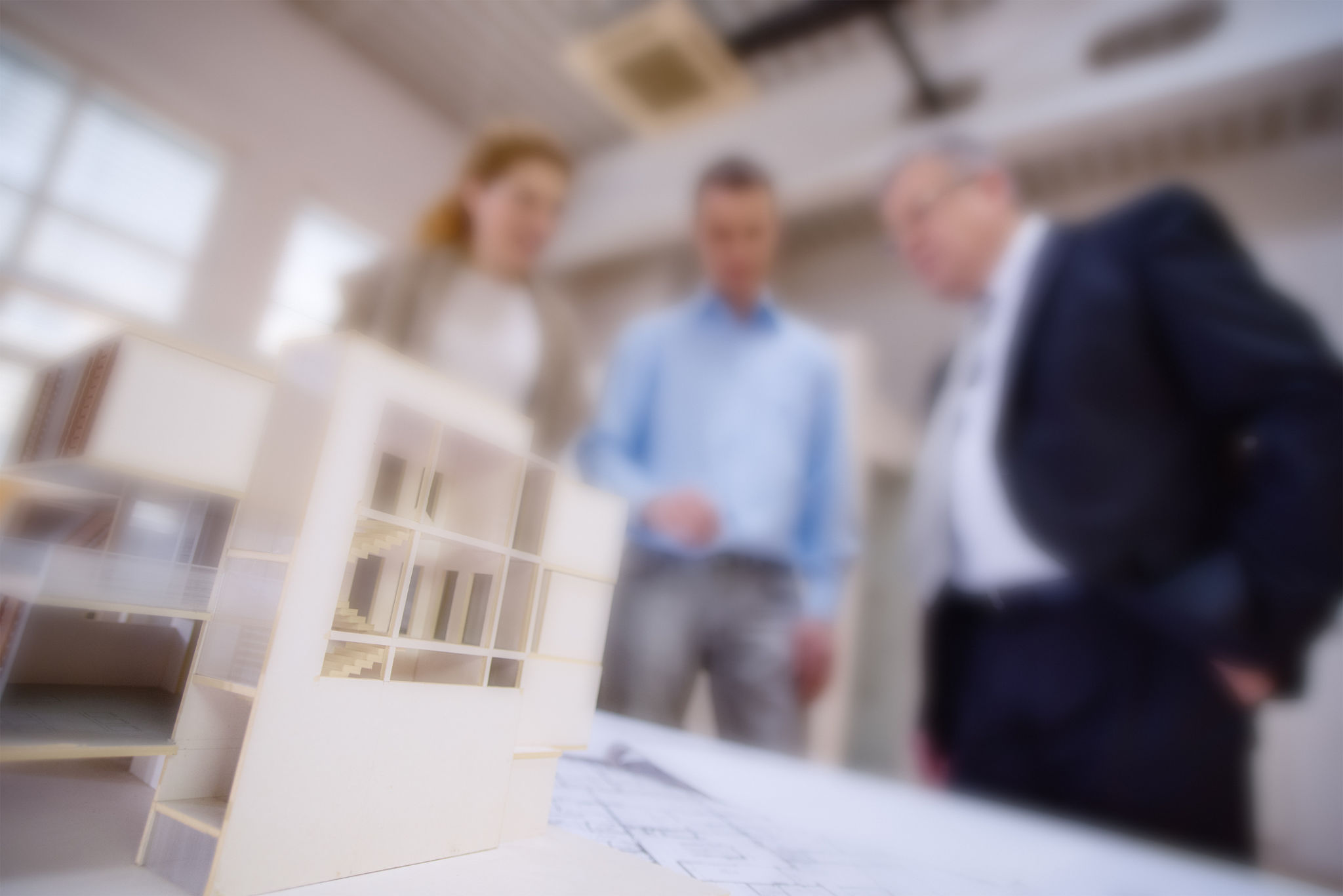Demystifying the Architectural Process: What to Expect from Concept to Completion
Embarking on an architectural project can be both exciting and overwhelming. Understanding the architectural process from concept to completion is crucial for ensuring a smooth journey. Whether you are building a new home, renovating, or designing a commercial space, knowing what to expect can help manage expectations and foster a collaborative relationship with your architect.
Initial Consultation and Concept Design
The architectural process begins with an initial consultation, where you and your architect discuss your vision, budget, and any specific requirements. This stage is all about gathering information, so be prepared to share as much detail as possible. The architect will use this information to develop preliminary concept designs that reflect your goals and preferences.
During this phase, the architect may present several design options. It’s important to provide feedback to refine these concepts into a final design that meets your needs. This stage often involves sketches and basic floor plans to give you a visual representation of the proposed project.

Design Development and Documentation
Once the concept design is approved, the project moves into the design development phase. Here, the architect will refine the design details, including materials, finishes, and structural elements. This phase is crucial for ensuring that all aspects of the design align with your vision and comply with local building codes.
Following design development, the architect will prepare detailed construction documents. These documents include comprehensive drawings and specifications that will guide the construction process. They serve as a critical communication tool between you, the architect, and the contractors.

Permitting and Approvals
Before construction can begin, necessary permits and approvals must be obtained from local authorities. The architect typically handles this process, ensuring that all documentation is in order. This step is essential for legal compliance and helps prevent potential delays during construction.
Construction Phase
With permits in place, the project moves into the construction phase. During this stage, your architect will play a pivotal role in overseeing the work to ensure it adheres to the design specifications. Regular site visits and meetings with contractors are common to address any issues that may arise promptly.
Clear communication between you and your architect is vital during construction. You will receive updates on progress and any necessary adjustments to the timeline or budget. This collaborative approach helps keep the project on track and within scope.

Project Completion and Handover
As construction nears completion, a final inspection is conducted to ensure everything meets the agreed-upon standards. The architect will work with you to address any punch list items—small tasks or corrections needed before final approval.
The project concludes with a formal handover, where you receive the keys to your newly completed space. The architect will provide you with necessary documentation, including warranties and maintenance guides, ensuring you’re equipped to manage your new property effectively.
Post-Completion Support
The relationship with your architect doesn’t end at completion. Many architects offer post-completion support to address any questions or concerns that may arise once you've settled into your new space. This ongoing partnership can be invaluable for future maintenance or modifications.

Understanding each step of the architectural process can help demystify what is often perceived as a complex journey. By collaborating closely with your architect and staying informed, you can bring your vision to life with confidence and clarity.
